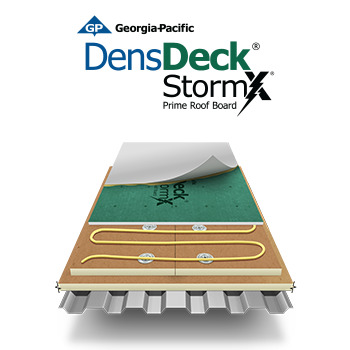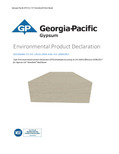DensDeck® Roof Board

Four Dimensions of Protection
Lasting protection from costly damage and wear.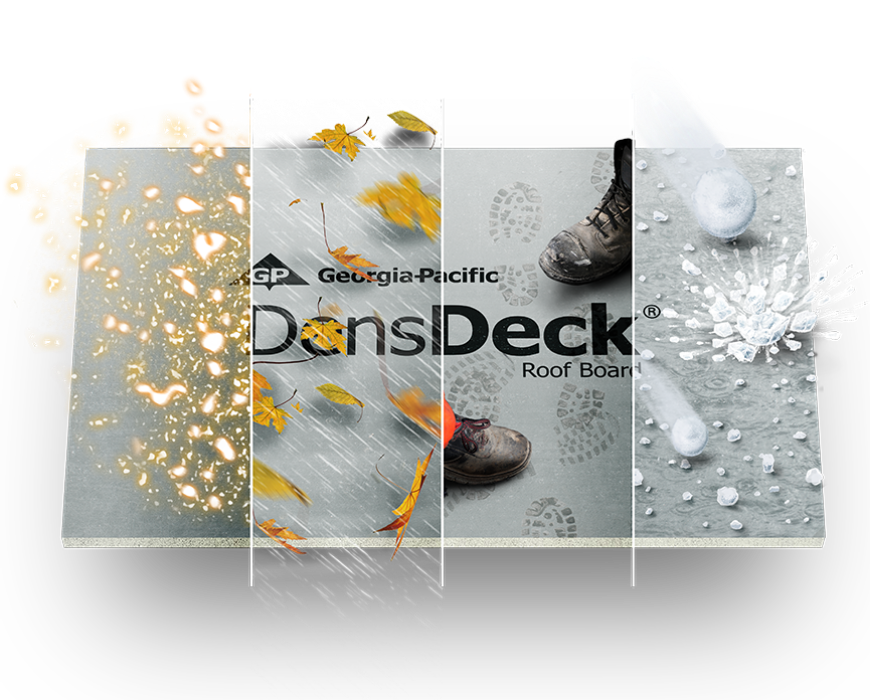
Choosing the right cover board materials for your structure can both boost the integrity of your commercial building and also provide solid defense against the most common forms of damage and wear. DensDeck® Roof Board helps provide lasting protection against four dimensions; fire, wind, puncture, and hail.
Redefine Performance with DensDeck® Roof Board
A recent study found that adding a cover board to a single-ply membrane roof increased its median life expectancy, reduced maintenance costs, and significantly boosted the percentage of roofs meeting their full life expectancy.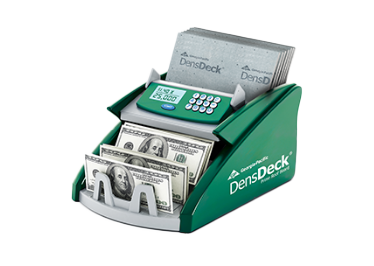
Cost Savings
Owners using a cover board as part of their low-slope commercial roof assembly saved an average of $1.40 per square foot in O&M costs over the roof’s lifetime.1
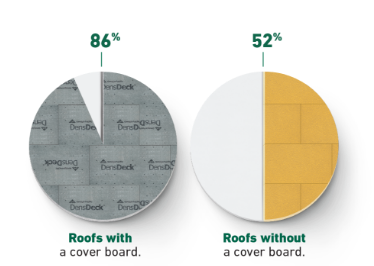
Long Lasting
Roofs with a cover board met owners life expectancy nearly twice as often as roofs without a cover board (86% vs. 52%).1
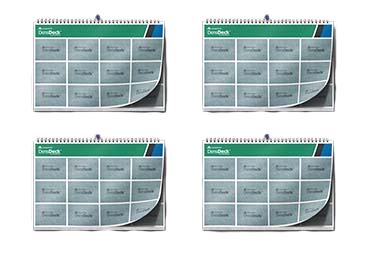
4 Years Longer
The median life expectancy of a commercial roof using a cover board increased by four years.1
A recent FMI study found that using a cover board on a single-ply membrane roof increased the median life expectancy by four years, reduced operation and maintenance costs by an average of $1.40 per square foot over a 20-year lifespan and increased the percentage of roof assemblies (86% to 52%) that met their full life expectancy, in each case as comparted to a single-ply membrane roof without a cover board. 1 FMI Roof Cover Board Survey completed in May 2020. Actual results may vary.
1FMI roof cover board survey completed in May 2020. Actual results may vary.
Design
Advanced technology meets intelligent design. DensDeck® Roof Board has proven toughness and versatility, offering fire resistance, strength and dimensional stability.Non-Combustible Gypsum Core
DensDeck® Roof Board slows flame and smoke spread.
- 0 Flame Spread and 0 Smoke Development when tested in accordance with ASTM E84 and CAN/ULC-S102.
- UL Classified for resistance to external fire sources [per ANSI/UL 790 and CAN/ULC-S114].
- UL Classified for resistance to fires below roof [per ANSI/UL 1256].

Board Strength and Mat to Core Bond
DensDeck® Roof Board gives you a rigid base of support in high winds.
- Improves roof’s ability to resist wind uplift.
- In adhered assemblies, DensDeck® Prime Roof Board increases membrane bond strength compared to paper-faced insulation or no coverboard.
- Improves fastener pull through performance compared to rigid insulation, high density insulation cover boards, or no cover boards.

Rigid Board Protection for Membrane and Insulation
DensDeck® Roof Board displays superior puncture and impact resistance, protecting single ply membranes better than HD Iso boards or systems with no cover board.
- Resists impact from repeated events such as maintenance foot traffic.
- Helps relieve static pressure caused by the weight of rooftop equipment.
- Helps defend against dynamic impact from flying debris.
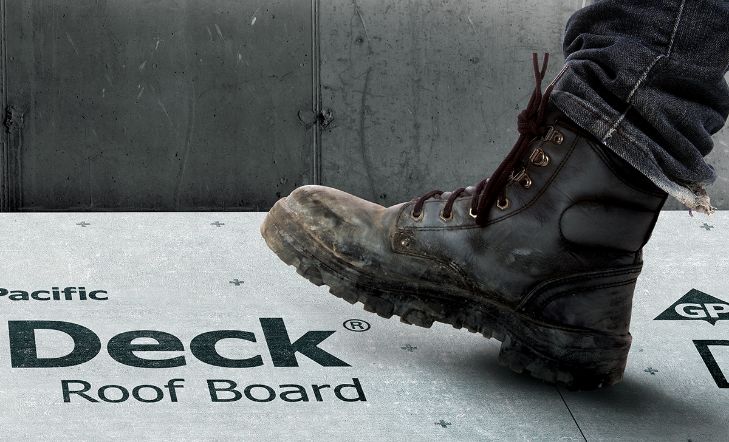
Strength of Gypsum Core with Fiberglass Mat Reinforcement
DensDeck® Roof Board stands strong against repeated hail strikes.
- FM classified for Severe Hail (SH)
- DensDeck® Prime Roof Boards are included in more FM (VSH) approved multi-ply assemblies than any other coverboard.¹
- DensDeck® StormX™ Prime Roof Board was the first gypsum cover board FM classified for VSH in approved single-ply assemblies.¹
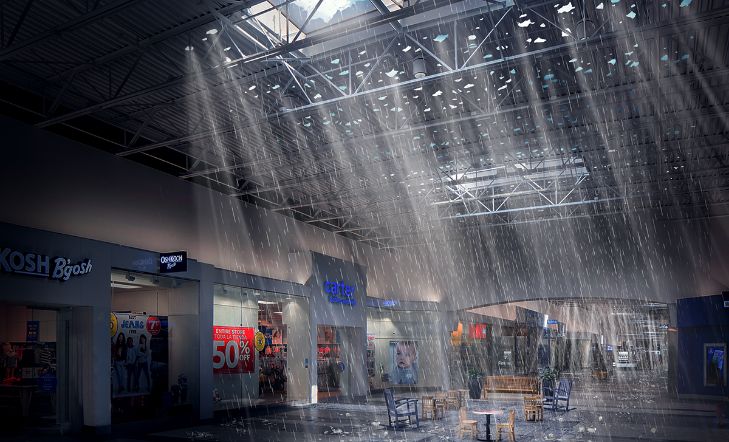
1 Consult RoofNav for FM-approved and VSH assemblies with DensDeck® prime and DensDeck® StormX™ Prime Roof Boards.
DensDeck® Roof Board Solutions
Find the right cover board for your project needs.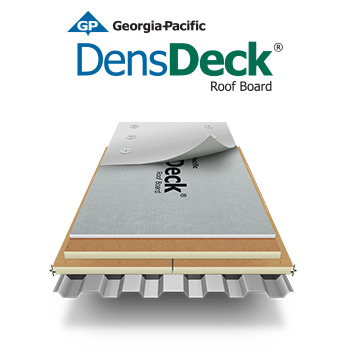
DensDeck® Roof Board
Georgia-Pacific redefined roof boards in 1987 with DensDeck® Roof Board. This innovative cover board provides stronger puncture protection and is non-combustible as a result of its gypsum core.
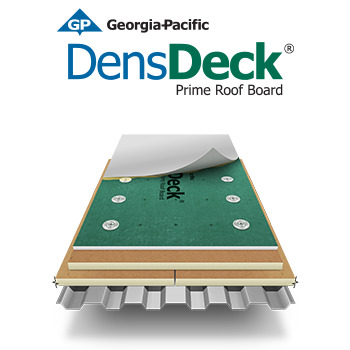
DensDeck® Prime Roof Board
Building on the legacy of DensDeck® Roof Board, DensDeck® Prime Roof Board offers even more strength and superior mat to core bond on both sides of the board.
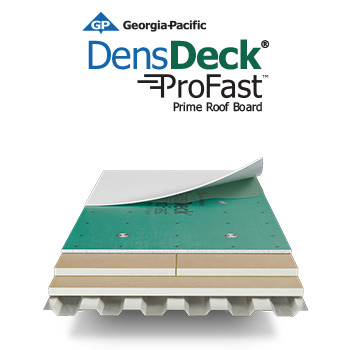
DensDeck® ProFast™ Prime Roof Board
DensDeck® ProFast™ Prime Roof Board addresses demand for material and labor cost efficiencies and easier-to-use products. It’s approximately 20% lighter than 1/2″and in testing conducted to date, it has shown a 25%-75% reduction in the number of fasteners needed in singly ply (partially adhered) assemblies.1
1Compared to assemblies using 1/2” DensDeck® Prime Roof Board, specifically when the cover board is mechanically attached. The 25-75% reduction in fasteners is based on FM testing with multiple roofing assemblies.
DensDeck® Testing Series
See how DensDeck® Roof Board can help mitigate risks from the most common forms of roof damage like punctures and foot traffic, to extreme weather events like severe winds and hail.Four Dimensions of Durability in Roofing: Fire
Four Dimensions of Durability in Roofing: Wind
Four Dimensions of Durability in Roofing: Puncture
Four Dimensions of Durability in Roofing: Hail
Find Everything You Need
Get all the detailed technical information you need to know about DensDeck® Roof Board. DensDeck Prescriptive R Values Climate Zones
DensDeck Prescriptive R Values Climate Zones DensDeck Prime Controlling Hail Damage
DensDeck Prime Controlling Hail Damage DensDeck Prime Tech Talk Durability Selecting Coverboard
DensDeck Prime Tech Talk Durability Selecting Coverboard DensDeck Prime Tech Talk Extensive Garden Roofs
DensDeck Prime Tech Talk Extensive Garden Roofs DensDeck Prime Tech Talk Gapping
DensDeck Prime Tech Talk Gapping DensDeck Products Code Approvals Classifications and Standards
DensDeck Products Code Approvals Classifications and Standards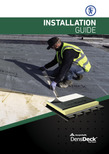 DensDeck® Roof Board Installation Guide
DensDeck® Roof Board Installation Guide DensDeck Sound isolation for commercial roof systems
DensDeck Sound isolation for commercial roof systems DensDeck® StormX® Installation Guide
DensDeck® StormX® Installation Guide DensDeck Tech Talk Hail Damage
DensDeck Tech Talk Hail Damage DensDeck Tech Talk Parapet Walls
DensDeck Tech Talk Parapet Walls DensDeck Tech Talk Solar Panel Systems
DensDeck Tech Talk Solar Panel Systems DensDeck® Roof Board Technical Guide
DensDeck® Roof Board Technical Guide DensDeck® Roof Board Limited Warranty - Canada
DensDeck® Roof Board Limited Warranty - Canada DensDeck® Roof Board Garantie limitée - Canada
DensDeck® Roof Board Garantie limitée - Canada DensDeck® Roof Board Limited Warranty - US
DensDeck® Roof Board Limited Warranty - US DensDeck® Roof Board Garantía limitada - US
DensDeck® Roof Board Garantía limitada - US DensDeck® Prime Roof Board Limited Warranty - Canada (English)
DensDeck® Prime Roof Board Limited Warranty - Canada (English) DensDeck® Prime Roof Board Limited Warranty - Canada (Français)
DensDeck® Prime Roof Board Limited Warranty - Canada (Français) DensDeck® Prime Roof Board Limited Warranty - USA (Español)
DensDeck® Prime Roof Board Limited Warranty - USA (Español) DensDeck® Prime Roof Board Parapet Limited Warranty - USA (English)
DensDeck® Prime Roof Board Parapet Limited Warranty - USA (English) DensDeck® Roof Board Limited Warranty International (English)
DensDeck® Roof Board Limited Warranty International (English)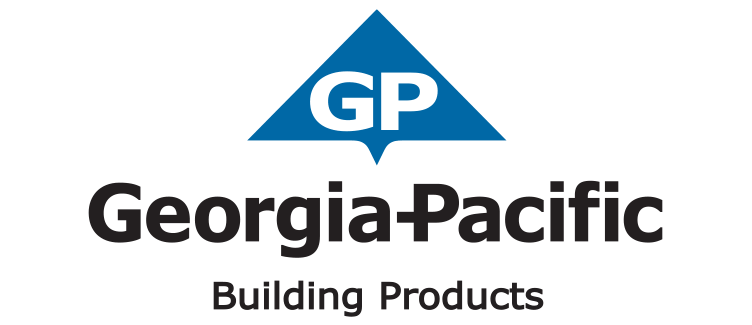
Newsletter Sign Up
Subscribe for the latest news and insights.
