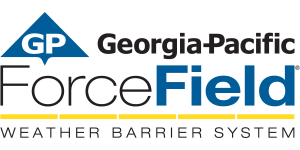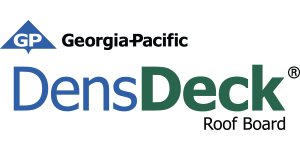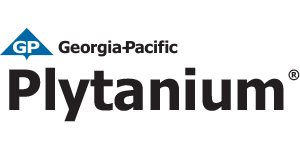Base Layer: 5/8” (15.9 mm) ToughRock® Fireguard X® Products or 5/8” (15.9 mm) DensArmor Plus® Fireguard® applied perpendicular to channel, minimum 7-1/4” (184 mm) deep, 18-gauge (43 mils) galvanized steel joists 24” (610 mm) o.c. with 1” (25 mm) Type S-12 drywall screws 12” (305 mm) o.c. End joints located midway between joists and staggered between rows. Face Layer: 5/8” (15.9 mm) ToughRock® Fireguard X® Products or 5/8” (15.9 mm) DensArmor Plus Fireguard applied perpendicular to joists with 1-7/8” (48 mm) Type S-12 drywall screws 12” (305 mm) o.c. placed 2” (51 mm) from edges and 1-1/2” (38 mm) Type G drywall screws 12” (305 mm) o.c. placed 2” (51 mm) back on either side of end joints. End joints located midway between joists and all joints offset 24” (610 mm) from base layer joints. Joists supporting 28-gauge (15 mils) corrugated steel deck and 2-1/2” (64 mm) concrete slab measured from the bottom of the flutes. Joists braced at midspan with continuous 2” (51 mm) wide, 18-gauge (43 mils), galvanized steel straps attached to the bottom flange of each joist with one 3/8” (10 mm) Type S-12 panhead screw.

Hourly Rating: 2-hour
STC Rating:
Fire Test Reference: GA FC 2116
Sound Test Reference:
Approved for Assembly:
DensArmor Plus® Fireguard C® Products
DensArmor Plus® Fireguard® Products
DensElement® Barrier Sheathing
DensGlass® Fireguard® Sheathing
DensShield® Fireguard® Tile Backer
ToughRock® Fireguard C® Products
ToughRock® Fireguard X® Mold-Guard® Products
ToughRock® Fireguard X® Products
ToughRock® Lite-Weight Fire-Rated Products






