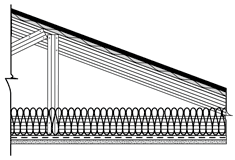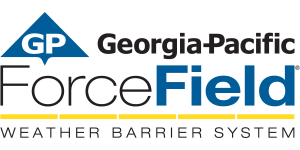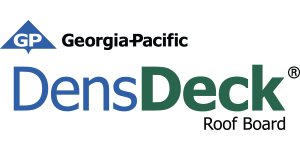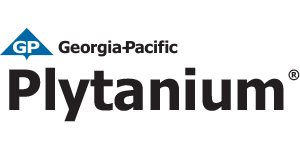One layer 5/8” (15.9 mm) ToughRock® Fireguard C® gypsum board or 5/8” (15.9 mm) DensArmor Plus® Fireguard C® gypsum panels applied at right angles to resilient or rigid furring channels with 1” (25.4 mm) Type S drywall screws 12” (305 mm) o.c. Channels spaced 12” (305 mm) o.c. when insulation is used or 16” (406 mm) o.c. when no insulation is used. Resilient channels applied perpendicular to bottom chord of pitched or parallel chord steel trusses 48” o.c. with 1/2” (12.7 mm) Type S-12 screws. Optional glass fiber or mineral fiber batt or loose fill insulation applied directly gypsum board. Trusses supporting metal roof deck panels covered by 1/2” (12.7 mm) regular gypsum sheathing either loose laid, or adhesively or mechanically attached to roof deck. Any thickness polyisocyanurate foamed plastic; polystyrene foamed plastic; or mineral fiber or glass fiber insulation boards laid over gypsum sheathing and covered by a Class A, B or C roof covering.

Hourly Rating: 1-hour
STC Rating:
Fire Test Reference: UL P550,cUL P550,GA RC 25022
Sound Test Reference:
Approved for Assembly:
ToughRock® Fireguard C® Products






