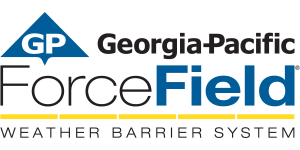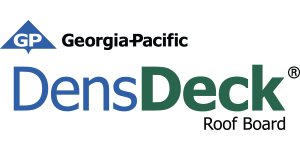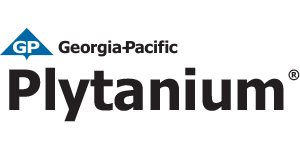Resilient channels 24” (610 mm) o.c. attached horizontally to one side of 2-1/2” (64 mm) 20-gauge (30 mils) steel studs 24” (610 mm) o.c. with one 1/2” (12.7 mm) Type S drywall screw at each stud. Base Layer: 1/2” (12.7 mm) ToughRock® Fireguard C® gypsum board or 1/2” (12.7 mm) DensArmor Plus® Fireguard C® gypsum panels applied horizontally to channels with 1” (25 mm) Type S drywall screws 24” (610 mm) o.c. Face Layer: 1/2” (12.7 mm) ToughRock Fireguard C gypsum board or 1/2” (12.7 mm) DensArmor Plus Fireguard C gypsum panels applied horizontally to channels with 1-5/8” (41 mm) Type S drywall screws 12” (305 mm) o.c. 3” (76 mm) mineral fiber insulation, 2 pcf (32 kg/m3), friction fit in stud space. Opposite Side Base Layer: 1/2” (12.7 mm) ToughRock Fireguard C gypsum board or 1/2” (12.7 mm) DensArmor Plus Fireguard C gypsum panels applied vertically to studs with 1-5/8” (41 mm) Type S drywall screws 24” (610 mm) o.c. Face Layer: 1/2” (12.7 mm) ToughRock Fireguard C gypsum board applied vertically to studs with 1-5/8” (41 mm) Type S drywall screws 12” (305 mm) o.c. Joints staggered. Non-Load Bearing.

Hourly Rating: 2-hour
STC Rating:
Fire Test Reference: UL U454, cUL U454, GA WP 1470
Sound Test Reference:
Approved for Assembly:
ToughRock® Fireguard C® Products
DensArmor Plus® Fireguard C® Products






