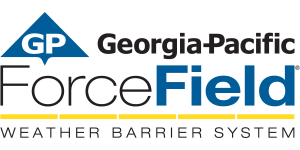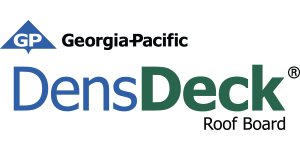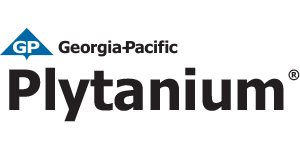Resilient channels 24” o.c. attached horizontally on one side of 2” x 4” wood studs 24” o.c. with 1-1/4” Type S drywall screws. One layer 5/8” (15.9 mm) ToughRock® Fireguard X® or 5/8” (15.9 mm) DensArmor Plus® Fireguard® gypsum panels applied horizontally to channels with 1” Type S drywall screws 8” o.c. with vertical joints located mid way between studs. 3” mineral or glass fiber insulation in stud space. Opposite side: one layer 5/8” (15.9 mm) ToughRock® Fireguard X® Products or 5/8” (15.9 mm) DensArmor Plus Fireguard gypsum panels applied horizontally or vertically to studs with 6d cement coated nails, 1 7/8” long, 0.0915” shank, 15/64” heads, 7” o.c. Vertical joints staggered 24” on opposite sides. Sound Tested with 3-1/2” (89 mm) fiberglass insulation

Hourly Rating: 1-hour
STC Rating: 50-54 STC
Fire Test Reference: UL U309, cUL U309, GA WP 3243
Sound Test Reference: NRCC TL 93-103, IRC-IR-761
Approved for Assembly:
DensArmor Plus® Fireguard C® Products
DensArmor Plus® Fireguard® Products
DensElement™ Barrier Sheathing
DensGlass® Fireguard® Sheathing
DensShield® Fireguard® Tile Backer
ToughRock® Fireguard C® Products
ToughRock® Fireguard X™ Mold-Guard™ Products
ToughRock® Fireguard X™ Products
ToughRock® Lite-Weight Fire-Rated Products (Meets fire-rating but not included in Sound Testing)






