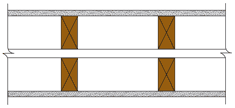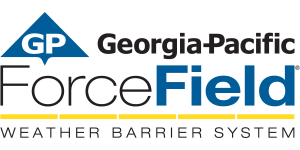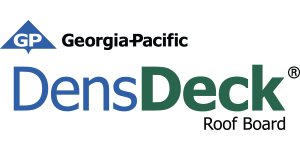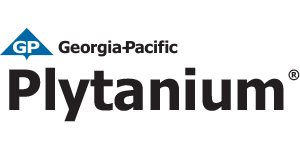5/8” (15.9 mm) ToughRock® Fireguard X® or 5/8” (15.9 mm) DensArmor Plus® Fireguard® gypsum panels applied vertically (or horizontally to each side of double row of 2” x 4” wood studs 16” (406 mm) o.c. on separate plates 1” (25 mm) apart with 1-7/8” (48 mm) 6d coated nails 7” (178 mm) o.c. Wallboard nailed to top and bottom plates 7” (178 mm) o.c. Stagger joints each side. Horizontal bracing required at mid height. ULC W301 allows vertical application only.

Hourly Rating: 1-hour
STC Rating: 50-54 STC
Fire Test Reference: UL U305,ULC W301,cUL U305,GA WP 5512
Sound Test Reference: NOAL 17-0837, 8-25-17
Approved for Assembly:
DensArmor Plus® Fireguard C® Products
DensArmor Plus® Fireguard® Products
DensElement® Barrier Sheathing
DensGlass® Fireguard® Sheathing
DensShield® Fireguard® Tile Backer
ToughRock® Fireguard C® Products
ToughRock® Fireguard X® Mold-Guard™ Products
ToughRock® Fireguard X® Products
ToughRock® Lite-Weight Fire-Rated Products (Meets fire-rating but not evaluated for Sound)






