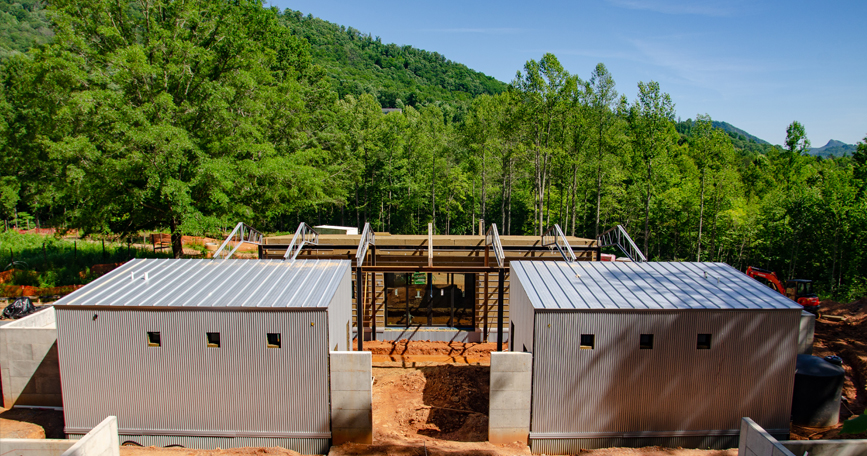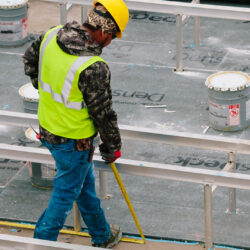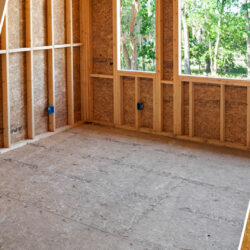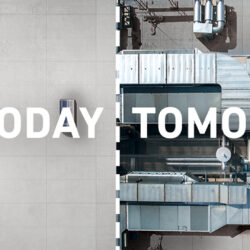Taking Integration, Design and Beauty, and Bringing it in Together
This is how Jodi and Chris Laumer-Giddens of LG Squared, Inc., are known in the building science industry. What makes them unique is what they can provide together. The duo works side by side as husband and wife, and they pride themselves on offering integrated solutions by creating and building structures designed to adapt to our ever-changing world. LG Squared, Inc. works locally, nationally and internationally, and is the only pair who offers architecture, construction, interior design, building science consulting, and HVAC design services all under one tiny roof. Their work caters to homeowners who are looking for comfort, beauty and durability through purposeful innovation, holistic design, and masterful building.
Progressive Design-Build Over Traditional Design-Bid-Build
Earlier this year, we released the Benoit Farms Case Study, a video that showcased the science behind the building performance of a self-sustainable, off-the-grid homestead in rural North Carolina. The duo followed a Design-Build process, functioning as architect, interior designer, building science consultant, HVAC designer and general contractor, or the “one stop shop” that could handle the entire process from start to finish.
This differs greatly from the traditional Design-Bid-Build process, where the owner hires an architect to create and deliver finished drawings and technical specifications, and then general contractors bid to construct the project. In this process, architects and contractors have no contractual obligation to each other, and the owner assumes all the risk associated with the finished plans. Consequently, once the project has been awarded and construction begins, altering the approved design plans can increase costs and cause scheduling delays which – given the current labor situation – can make completing projects on time and on budget even more difficult. None of these issues arose during the building of Benoit Farms. Thanks to the Design-Build process, Jodi and Chris can start the bidding and talk to the installers while designing — streamlining the whole process. With fewer cooks in the kitchen, there’s smoother integration, which helps make for both great design and great building performance.
Jodi and Chris designed Benoit Farms together. Jodi headed up all the architecture and interior design, while Chris managed the technical and construction aspects. Over the past 19 months, they saw this project to fruition by overseeing the entire construction process. So, what exactly is an architect-builder? “There’s an idea that originated around the time of the Roman author/architect, Vitruvius (80 – 70 BC) known as the ‘Master Builder,’” Chris explained. “They were Roman architects that practiced a wide variety of disciplines, and they oversaw the entire process getting a building designed and built. So, it wasn’t, ‘draw it, and hand it over to somebody to build it.’ It was a time when the architect was also the craftsman, landscape architect, surveyor and artist combined, and it created a seamless way of having the project executed exactly the way it was envisioned.”
After spending over two years designing Benoit Farms, if Jodi and Chris had to hand it over to someone else to build, Chris was confident that many aspects of the project wouldn’t come together the way they and the owners envisioned even if they did regular site visits and handled the construction administration.
“The owners invested so much on the front end that they wanted to make sure our designs were followed to the tee and they got exactly what they paid for,” Chris said. “One of the real advantages of the way we work is when we talk with the building owner, we’re the builder thinking like an architect, and when we’re the architect, we’re thinking like a builder. When there is something on the design end we didn’t cover, we can think it through from both a financial and constructability/design standpoint and come up with a solution that still fits within the design. It’s almost like being an artist — when an artist has a vision, they want to see it all the way through instead of just stopping at the sketch phase. It’s all about the big picture.” The duo thinks of every detail to make sure the end result reflects the original design. “From a design standpoint, it’s fun to be out there and have the tools to make something happen as you’re going,” Chris reflected. “On the flipside, as a technical builder, it’s great to come up with a creative solution instead of thinking, ‘Well, this is the way we’ve done it for 20 years.’ We’re able to get creative and make it all work.”

Demand for Higher Performance
Jodi and Chris both want to see an increased demand for durable, energy-efficient, high-performance buildings like the house and barn they created at Benoit Farms. “Architects and builders should really reflect on our craft and have the goal of building the most durable homes possible every time,” Chris said. “When people start demanding high-performance homes, just like anything, costs will go down. The demand will come from homeowners wanting them, loving them, and seeing their value. So, as industry professionals, we can educate them about the benefits to get them on board.” “On the other hand,” Chris added, “we have a professional responsibility – and obligation – to deliver the best possible product that fits within the owner’s budget. I think it’s all about getting out of our comfort zone and the, ‘Well, we’ve been used to doing it this way,’ mentality. That’s what leads to failed buildings. DensElement® Barrier System is the result of a lot of research and a lot of discovering that buildings fail if you don’t have the right assemblies and pieces in the right places. When we start taking buildings apart, we see where and how they’re failing, which helps us come up with technologies and design strategies to prevent those failures. DensElement® Barrier System is the direct result of careful research into failed buildings. Creating a product like that helps to both educate the professional and offer a way to prevent those failures. In turn, professionals can educate building owners that this kind of stuff is happening and say, ‘Here is a way to prevent it from happening to your home or building.’”
What Are the Cutting-Edge Master Builders up to Next?
With Benoit Farms complete, the architect-builder couple are turning their sights on their hometown of Atlanta for their next project. They’ll be designing and building two high-performance houses that are prepared to generate enough solar power to create their own sustainable electricity. “The owners of the two homes want the best assemblies,” Chris said, “and they’re interested in everything we have done so far with Benoit Farms. Thankfully, they see the value in high-performance buildings and want the most durable structure they can get for their money.”









