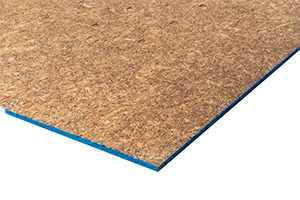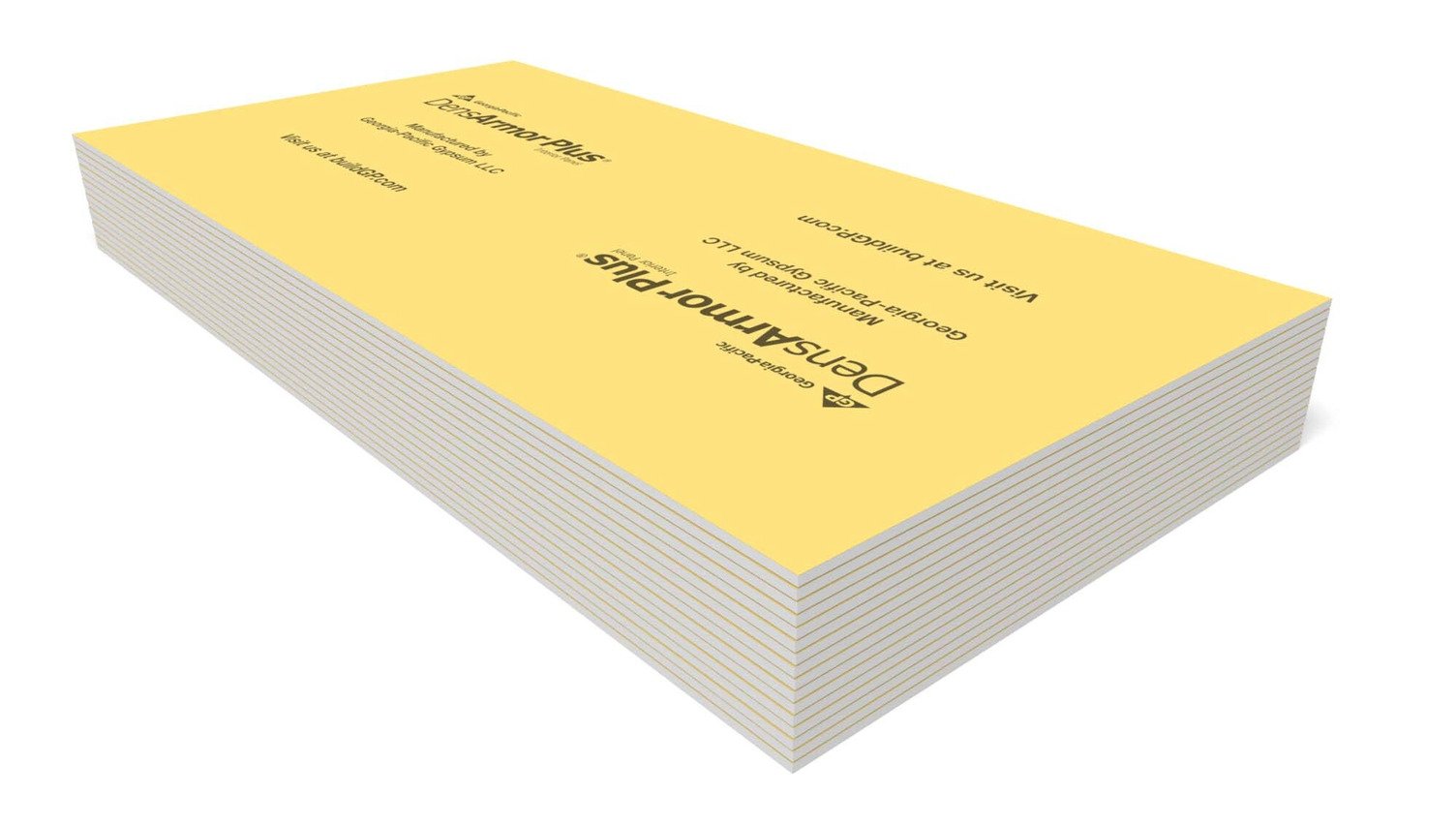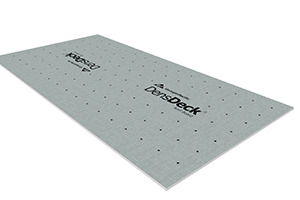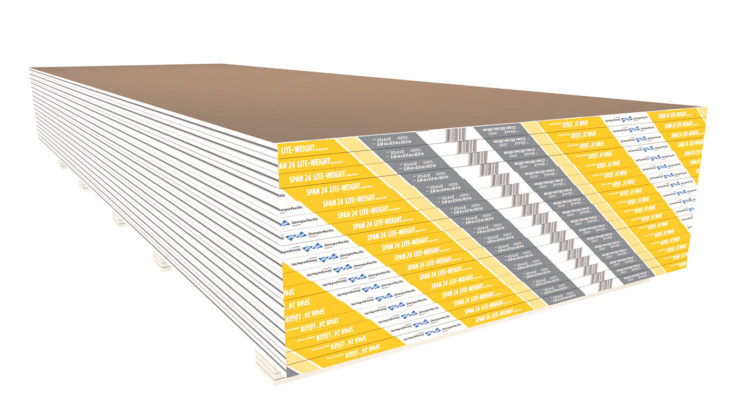
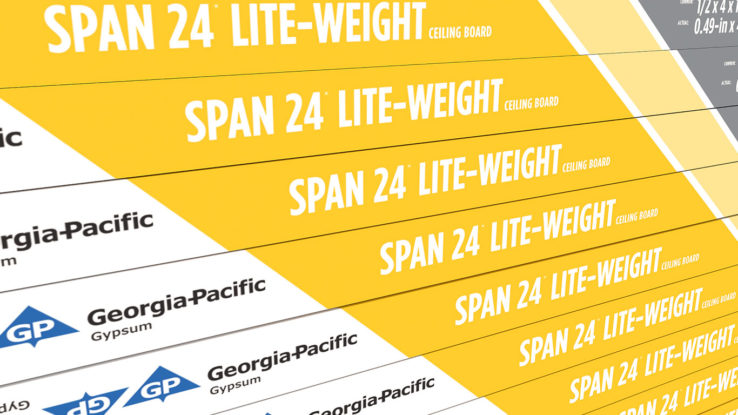
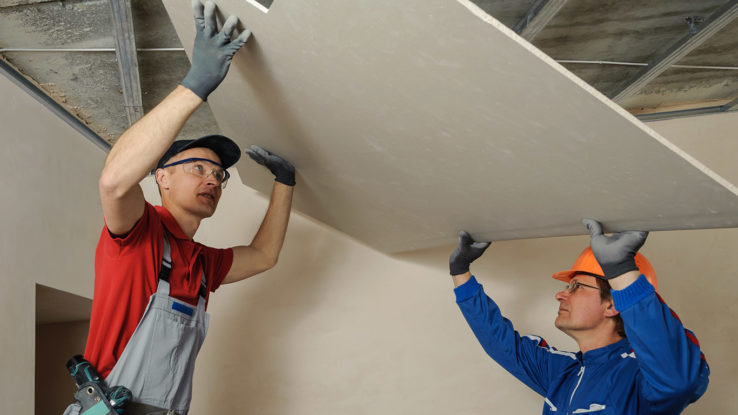
ToughRock® Span 24® Lite-Weight Ceiling Board
- Designed for direct mechanical attachment to wood or metal framing, ideal for ceilings with joists or trusses spaced 24″ apart, even with water-based textures applied.
- Improved sag resistance for ceiling installations
- Dimensionally stable, noncombustible gypsum core (as described and tested in accordance with ASTM E136)
Product Details
Discover the ToughRock® Span 24® Lite-Weight Ceiling Board by Georgia-Pacific Gypsum, designed with excellence in durability and ease of use in mind. Ideal for contractors, home builders, and interior designers, this reliable ceiling solution stands out in its category. Boasting a noncombustible gypsum core reinforced with glass fibers, this board promises enhanced strength, sag resistance, and dimensional stability.
Notably lighter than the traditional ToughRock® Span 24® Ceiling Board, it is sag-resistant and much easier to handle. It is applicable for sites where water-based textures are applied. Aligning with the ASTM C1396, section 5 standards, this lightweight gypsum ceiling board comes with a dimensionally stable gypsum core, fortified with glass fibers, taking its strength and sag resistance to the next level.
FEATURES AND BENEFITS
- Reinforced Core: Engineered for superior sag resistance with the addition of glass fibers.
- Lightweight: Easier to handle and install compared to traditional ceiling boards.
- Versatility: Designed for direct mechanical attachment to wood or metal framing, ideal for ceilings with joists or trusses spaced 24″ apart, even with water-based textures applied.
- Finish-Ready: Manufactured to receive joint treatment, paint, wall coverings, and textured finishes with ease.
Product Specifications
PHYSICAL PROPERTIES
PERFORMANCE ATTRIBUTES
| R Value | °F•ft2•hr/BTU (m2•K/W): 0.45 (0.08)2 |
| Humidified Deflection | 5/16″ (8 mm)2 |
| Flame Spread & Smoke Development | 0 & 0 (product dependent) |
PHYSICAL PROPERTIES
| Length | standard: 8’ (2440 mm) to 12’ (3658 mm) ± ¼” (6.4 mm) |
| Width | nominal: 4′ (1220 mm), 3/32″ (2.4 mm) |
| Thickness | nominal inches: 1/2″ (12.7 mm) , ± 1/64″ (0.4 mm) |
| Weight | lbs./sq. ft., nominal (kg/m2): 1.4 (6.8) – 1.5 (7.3)1 |
| Edge | Tapered |
CERTIFICATIONS



1 Represents approximate weight for design and shipping purposes. Actual weight may vary depending on manufacturing location and other factors.
2 Specified minimum values are as defined in ASTM C1396.
Consumer Product Safety Act (CPSA) – For CPSA General Certificate of Conformity, please click here.
Resources
Related Products
Need Technical Help?
Gypsum Products
OSB/Plywood Products
Wood Products
Lumber Products
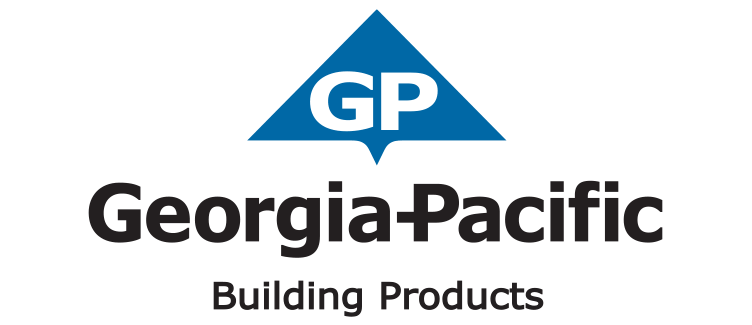
Newsletter Sign Up
Subscribe for the latest news and insights.















